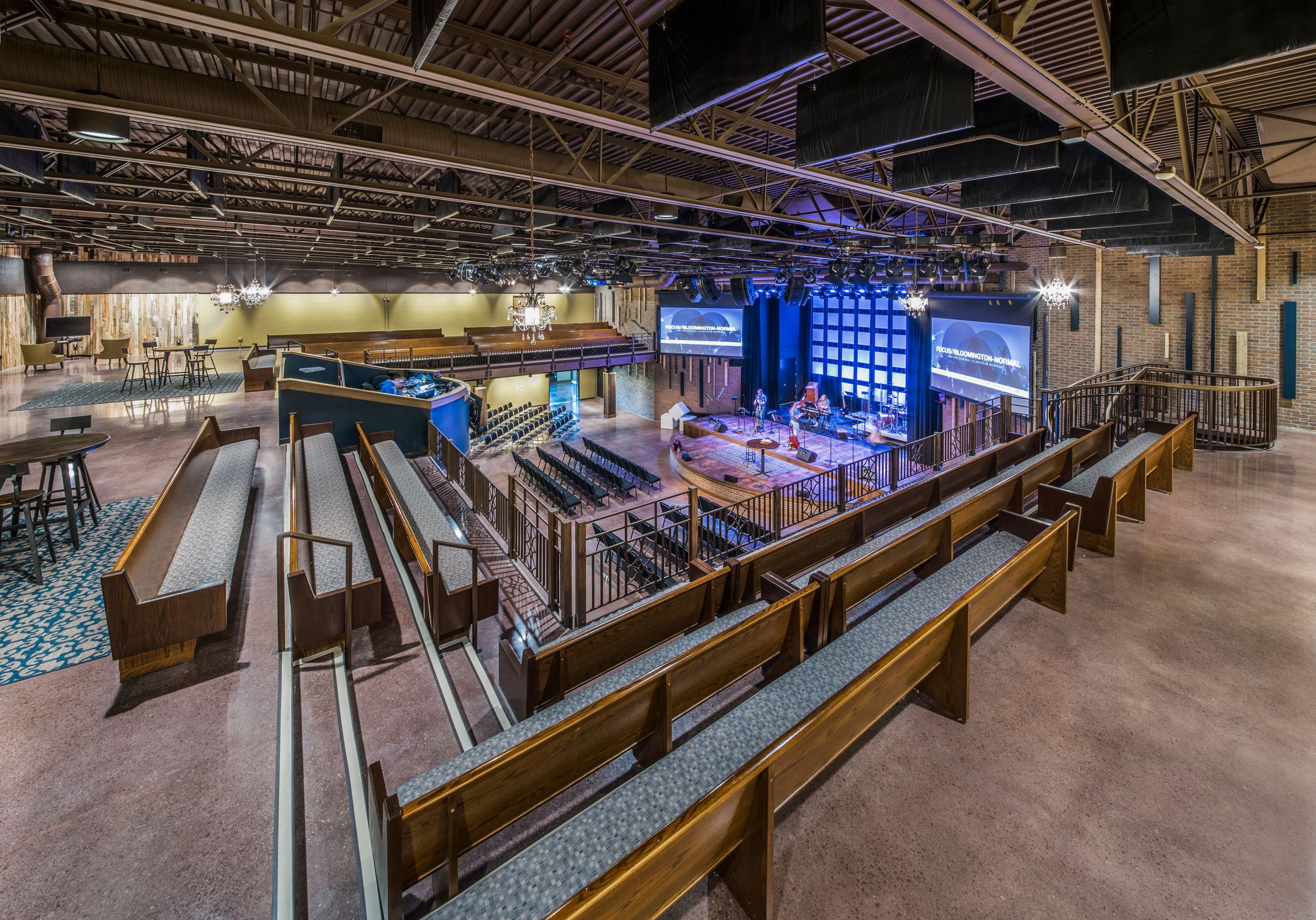Intentionally designed to not look like a traditional religious space, Eastview Christian church sits on a crest of hill among 95 acres of farmland. Beginning as a master plan and adding subsequent additions to address the growing congregation, the space now accommodates worship, teaching and recreation venues.
Keeping with their intentionally non-traditional church aesthetic, Eastview Christian Church added an outdoor amphitheater to their expansive 95-acre campus in Normal, IL. The amphitheater features a combination of built-in and movable seating options to accommodate a variety of activities, from small-group gatherings and worship services to weddings.
- 2,500 seat auditorium
- Spacious public atrium
- Cafe
- Water feature
- Family Life Center
- Bookstore
- Outdoor recreation space
- Children's auditorium
- Youth auditorium and gym
- Children's nursery
- Staff offices
- Outdoor amphitheater and activity space
- 60,000 pound witness rock
- Gas fire pits
- Multi-functional outdoor seating
How do we create a new campus master plan that allows a growing church to fulfill it's ministry purpose?

A 25-year long growth and expansion plan.
Responding to the need for more space for children and youth, the church embarked on an expansion project to address their growing needs. The addition and redesign of spaces for pre-school through senior high youth provided several age-appropriate worship spaces, a multi-court gymnasium with configurations for worship and sporting venues, and the renovation of an existing gym to address the church's much needed space for weddings.






Multi-use space not only provides ample room for play, learning, and worship, but also allows for more effective supervision of children.


The rock is a symbolic representation of the Bible verse of Joshua 24:27, which says, “‘See!’ he said to all the people. ‘This stone will be a witness against us. It has heard all the words the LORD has said to us. It will be a witness against you if you are untrue to your God.’”
St. John's Lutheran Church in Bloomington, IL has a large building with multiple floor levels and entrances. BLDD was hired to create a master plan that would accommodate growth in their various kids ministries and worship services. After much collaboration, a two-phase plan was created to renovate the existing 10,000 sq. ft and create a 10,000 sq. ft addition.
New Life Covenant Church was designed to provide much needed space for the quickly growing congregation in the urban setting of the Humboldt Park community of Chicago. With Reverend Wilfredo De Jesus’ (Pastor Choco) vision that “nobody is beyond the grace of God,” the church began to look for a place to house its growing congregation.
As a result of developing a master plan, a fellowship hall was constructed to connect the church’s three buildings into one contiguous facility. The fellowship hall was designed to accommodate a temporary worship setting during subsequent phases when the 1895 sanctuary building was being refurbished.


